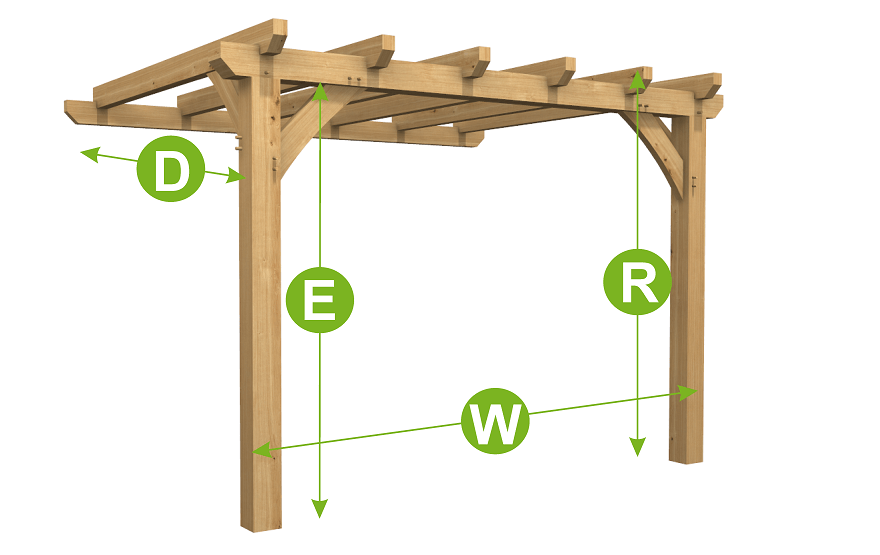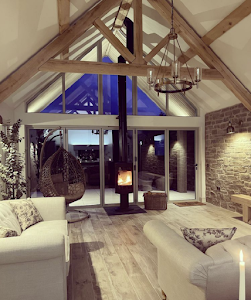| Materials | Price inc VAT | Lead Time |
|---|---|---|
| Oak | 3240 £ | 8 Weeks |
| Douglas fir | 3090 £ | 8 Weeks |
| Treated spruce | 2990 £ | 8 Weeks |
Out of stock
We Offer:

To install an oak lean-to pergola, first, choose the location, either attached to a wall. Mark the layout and dig post holes if needed. Place the oak posts and secure them with concrete, using Simpson Strong Tie CPT66Z. Fit the header beams on top of the posts, securing with oak dowels. Attach another header to the wall, secure with Chemfix CC 400 mm, and use oak plugs to hide washers and nuts. Finally, install pre-cut rafters in pre-cut slots and secure with stainless steel screws embedded 40 mm into the header.
| SunGlow Pergola Supplied – Included | ||
| Uprights | mm | 145 x 145 |
| Top Plates | mm | 145 x From 145 |
| Joists | mm | 60 x 140 |
| End Beam Cut | Type | A1 – 20 |
| Brace B1 | mm | 50 x 150 |
| Kiln Dried Oak Dowels | mm | Diameter 16 |
| Stronghold Pergola Extras | ||
| Brace B2 – 9 | Extra | |
| Latice 30 x 50 mm | Extra | |
| Staddle Stones – Flat or Taper | Extra | |
| Concealed Post Base – CPT66Z | Extra | |
| Custom Wall Systems D1-14 | Extra | |
| Chamfers for Beams Larger than 165 mm | Free | |
| Fixings ( screws, nails, etc ) | Extra | |
| Delivery | Extra | |
| Tailor The Frame To Be Up To 225 mm Thick | ||
Please, provide us with information on what is required for pricing and design.
We will prepare a price offer and get back to you with an offer and 3D renders for free of charge.
If you have your own sketches, architectural drawings or photos from the internet, please attach below, it will help us with design and pricing.




