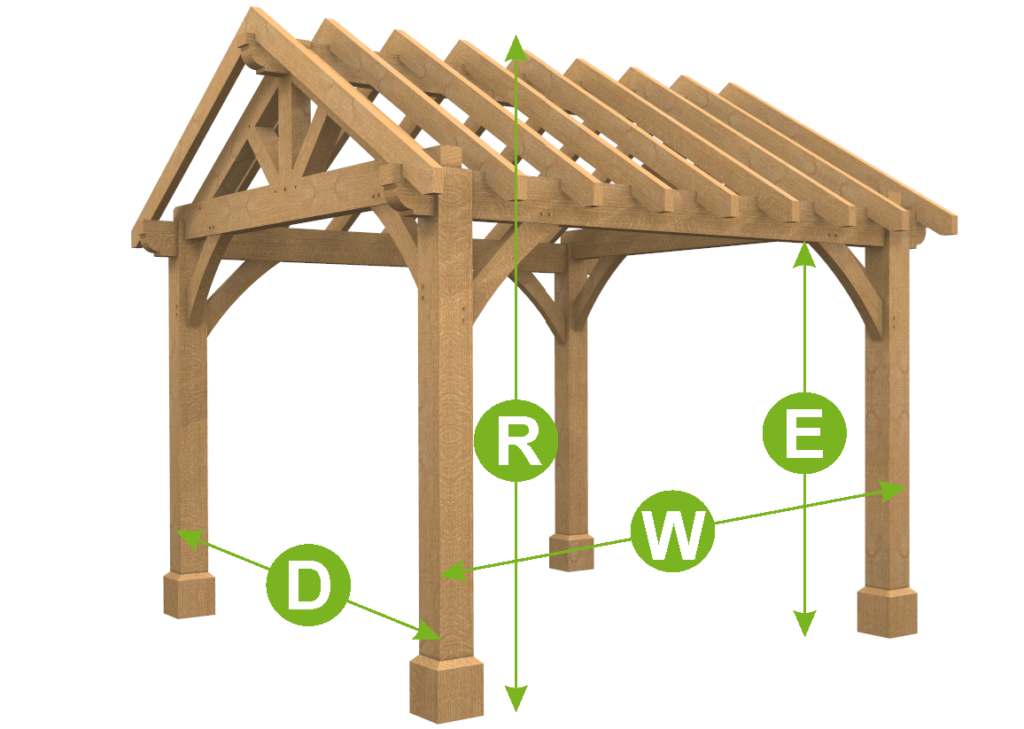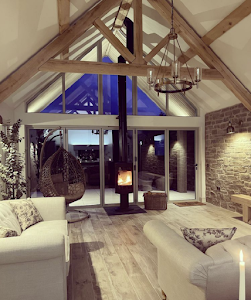| Materials | Price inc VAT | Lead Time |
|---|
We Offer:

Timber Solution excels in crafting bespoke oak gazebos and pavilions designed to transform any outdoor space. Our expertise spans numerous unique projects, delivering structures of any shape, size, roof covering, or style to perfectly match your vision.
We offer unlimited customization with no extra cuts needed on-site during installation. Each beam is labeled with an ID number for quick assembly, supported by detailed installation drawings. Our skilled oak engineers and experienced frame designers ensure precision, quality, and durability in every structure.
Whether you’re envisioning a cozy retreat, a striking garden feature, or a pavilion with cedar, slate, or clay roof tiles, we bring your ideas to life. Backed by extensive experience, client feedback, and advanced CNC technology, Timber Solution guarantees exceptional craftsmanship.
Contact us today to start your custom oak gazebo or pavilion project!
| Oakpex – Gable Roof Supplied – Included | ||
| Uprights | mm | 150 x 150 |
| Top Plates | mm | 150 x min 150 |
| Roof Pitch | Degree | 30 |
| Common Rafters | mm | 40 x 75 |
| Roof Ridge | mm | 60 x min 150 |
| End Beam Cut | Type | A1 – 20 |
| Brace B1 | mm | 50 x 150 |
| Kiln Dried Oak Dowels | mm | Diameter 16 |
| Principal Rafters (in 3D for visual) | mm | Extra 150 x 150 |
| Engineer Approved | ||
| Oakpex – Gable Roof Extras | |
| Brace B2 – 9 | Extra |
| Principal Rafters | Extra |
| Cedar Roofing Shingle | Extra |
| Barge / Soffit / Fascia Boards | Extra |
| Oak Battens 30 x 50 mm For Cedar | Extra |
| Staddle Stones – Flat or Taper | Extra |
| Concealed Post Base – CPT66Z | Extra |
| Custom Wall Systems D1-14 | Extra |
| Chamfers for Beams Larger than 165 mm | Free |
| Fixings ( screws, nails, etc ) | Extra |
| Offer the Frame for Heavy Roof Coverings | Extra |
| Delivery | Extra |
| Engineered Frame for Heavier Roofing Solutions | Extra |
| Tailor The Frame To Be Up To 225 mm Thick | |
Please, provide us with information on what is required for pricing and design.
We will prepare a price offer and get back to you with an offer and 3D renders for free of charge.
If you have your own sketches, architectural drawings or photos from the internet, please attach below, it will help us with design and pricing.
