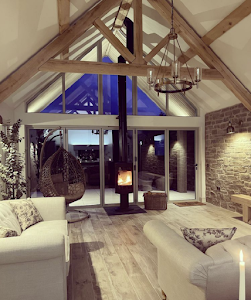| Materials | Price inc VAT | Lead Time |
|---|---|---|
| Oak | 3030 £ | 8 Weeks |
| Douglas fir | 2880 £ | 8 Weeks |
| Treated spruce | 2780 £ | 8 Weeks |
Out of stock
We Offer:
![Durable Oak Pergola with Chunky Oak Beams: Durable and Elegant Garden Addition, Dimensions: [Height] x [Width] x [Length], [Number of Bays]](https://timbersolution.co.uk/wp-content/uploads/2023/09/wrde-strong-1024x767.png)
Wind speeds vary greatly between coastal and inland areas. Exposed regions—particularly along the western coasts and uplands—regularly experience average wind speeds of 8–10+ m/s, compared to 6–7 m/s in more sheltered zones.
| UK Region Type | Typical Wind Speed (m/s) | Exposure Description |
|---|---|---|
| Coastal & Upland Areas | 8–10+ | High wind load, requires reinforced structure |
| Inland (Moderate Exposure) | 7–8 | Occasional strong winds, standard anchoring |
| Sheltered Locations | 6–7 | Minimal exposure, lighter design acceptable |
Oak is one of the few timbers naturally suited for exposed environments. Its unique combination of strength and resilience makes it ideal for coastal climates.
| Oak Property | Performance Benefit |
|---|---|
| High Density (700–900 kg/m³) | Resists uplift and lateral sway |
| High Bending Strength (90–100 N/mm²) | Excellent structural stiffness |
| Natural Tannins | Prevent decay and salt damage |
| Mortise & Tenon Joinery | Flexes slightly under load without loosening |
| Kiln-Dried Oak Dowels | Maintain joint tightness as green oak shrinks |
At Timber Solution, we recommend anchoring pergola posts on solid reinforced concrete pads or slabs, not directly into soil.
Proper anchoring prevents twisting, uplift, and long-term movement — ensuring your structure stays secure through seasonal storms.
| Anchoring Method | Description | Best For |
|---|---|---|
| Concealed Post Base | Hidden “T” shape bracket raised above ground | Sleek finish, modern design |
| Adjustable Elevated Base | Adjustable height, keeps post dry | Uneven or sloping ground |
| Folded Post Base | Steel bracket fixed on concrete pad | Cost-effective and strong |
| Staddle Stone Base | Traditional stone support | Heritage-style projects |
Read more about anchoring oak pergolas here.
| Element | Recommendation |
|---|---|
| Post Size | Minimum 145 × 145 mm |
| Side Joists | Minimum 90 mm thick above posts |
| Eave Beams | Consider slightly larger sections for added stiffness |
| Panel Design | Use open or slatted sides to reduce wind load |
| Fixings | Use stainless steel or brass for corrosion resistance |
| Stronghold Pergola Supplied – Included | ||
| Uprights | mm | 145 x 145 |
| Top Plates | mm | 145 x From 145 |
| Joists | mm | 60 x 140 |
| End Beam Cut | Type | A1 – 20 |
| Brace B1 | mm | 50 x 150 |
| Kiln Dried Oak Dowels | mm | Diameter 16 |
| Stronghold Pergola Extras | ||
| Brace B2 – 9 | Extra | |
| Latice 30 x 50 mm | Extra | |
| Staddle Stones – Flat or Taper | Extra | |
| Concealed Post Base – CPT66Z | Extra | |
| Custom Wall Systems D1-14 | Extra | |
| Chamfers for Beams Larger than 165 mm | Free | |
| Fixings ( screws, nails, etc ) | Extra | |
| Delivery | Extra | |
| Tailor The Frame To Be Up To 225 mm Thick | ||
Please, provide us with information on what is required for pricing and design.
We will prepare a price offer and get back to you with an offer and 3D renders for free of charge.
If you have your own sketches, architectural drawings or photos from the internet, please attach below, it will help us with design and pricing.
