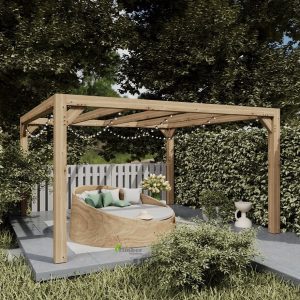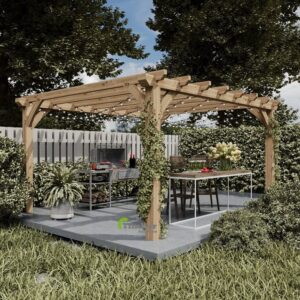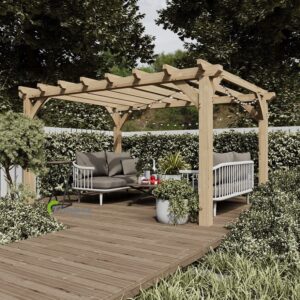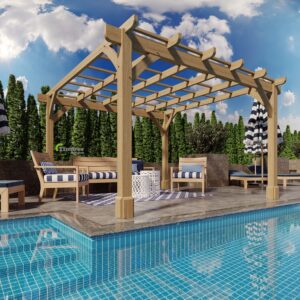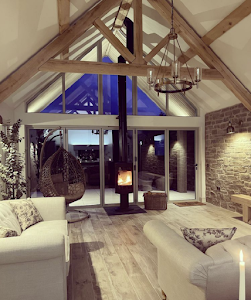| Materials | Price inc VAT | Lead Time |
|---|---|---|
| Oak | 2850 £ | 8 Weeks |
| Douglas fir | 2700 £ | 8 Weeks |
| Treated spruce | 2600 £ | 8 Weeks |
Out of stock
We Offer:
![Durable Oak Pergola with Chunky Oak Beams: Durable and Elegant Garden Addition, Dimensions: [Height] x [Width] x [Length], [Number of Bays]](https://timbersolution.co.uk/wp-content/uploads/2023/09/wrde-strong-1024x767.png)
An oak pergola is an excellent and durable choice for covering a hot tub. It provides shade, structure, and natural beauty while protecting your spa area from the elements. However, because both oak and water-filled hot tubs are heavy, careful planning of the foundation, spacing, and dimensions is essential for long-term stability and performance.
Hot Tub Capacity: 2–3 person
Typical Dimensions: 1.8 m × 1.8 m
Notes: Compact model, ideal for small patios or decks
Hot Tub Capacity: 4–5 person
Typical Dimensions: 2.0 m × 2.0 m
Notes: Most common household size
Hot Tub Capacity: 6–10 person
Typical Dimensions: 2.2 m × 2.2 m
Notes: Larger models with seating and steps
Hot Tub Capacity: XL / Party models
Typical Dimensions: 2.3 m × 2.5 m or larger
Notes: For group use, requires reinforced base and extra pergola clearance
Extra space ensures safe access, good ventilation, and balanced visual proportions. A cramped layout can trap steam and make maintenance difficult.
Because both the oak structure and hot tub are heavy, a solid reinforced base is critical. A properly designed concrete slab prevents settlement and uneven loading.
Each oak post should rest on:
These methods protect the oak from moisture and extend its lifespan.
Add a 1:60 slope to the concrete base to direct surface water away. If the hot tub sits on decking, include weep holes or drainage gaps beneath. Avoid sealing oak posts directly into concrete — the wood must breathe to prevent rot.
An oak pergola can absolutely cover a hot tub, combining traditional craftsmanship with modern function.
| Stronghold Pergola Supplied – Included | ||
| Uprights | mm | 145 x 145 |
| Top Plates | mm | 145 x From 145 |
| Joists | mm | 60 x 140 |
| End Beam Cut | Type | A1 – 20 |
| Brace B1 | mm | 50 x 150 |
| Kiln Dried Oak Dowels | mm | Diameter 16 |
| Stronghold Pergola Extras | ||
| Brace B2 – 9 | Extra | |
| Latice 30 x 50 mm | Extra | |
| Staddle Stones – Flat or Taper | Extra | |
| Concealed Post Base – CPT66Z | Extra | |
| Custom Wall Systems D1-14 | Extra | |
| Chamfers for Beams Larger than 165 mm | Free | |
| Fixings ( screws, nails, etc ) | Extra | |
| Delivery | Extra | |
| Tailor The Frame To Be Up To 225 mm Thick | ||
Please, provide us with information on what is required for pricing and design.
We will prepare a price offer and get back to you with an offer and 3D renders for free of charge.
If you have your own sketches, architectural drawings or photos from the internet, please attach below, it will help us with design and pricing.
