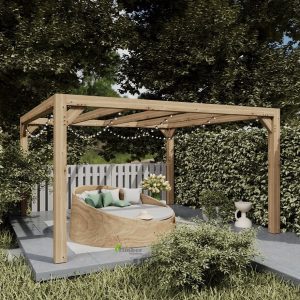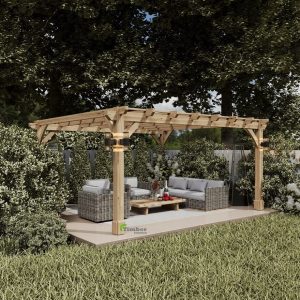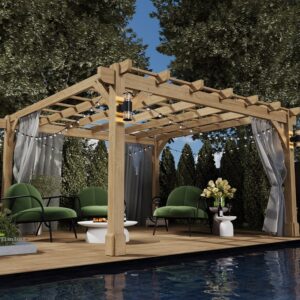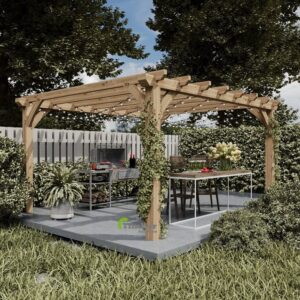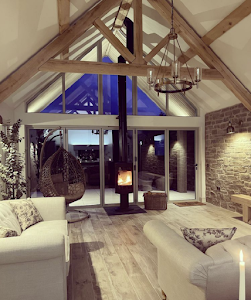| Materials | Price inc VAT | Lead Time |
|---|---|---|
| Oak | 3270 £ | 8 Weeks |
| Douglas fir | 3120 £ | 8 Weeks |
| Treated spruce | 3020 £ | 8 Weeks |
Out of stock
We Offer:
![Durable Oak Pergola with Chunky Oak Beams: Durable and Elegant Garden Addition, Dimensions: [Height] x [Width] x [Length], [Number of Bays]](https://timbersolution.co.uk/wp-content/uploads/2023/09/wrde-strong-1024x767.png)
When designing an oak pergola, choosing the right post and beam thickness is one of the most important decisions. The correct dimensions ensure the structure is strong, stable, and visually balanced. Oak is exceptionally durable, but like all natural timber, it needs to be sized correctly to perform well and maintain its appearance over time. This guide explains the ideal post, rafter, and beam thickness for oak pergolas — and offers professional recommendations based on real experience in oak framing.
An oak pergola typically consists of three main elements:
Each component needs to be thick enough to support its load, resist weather movement, and stay in proportion with the overall design.
The minimum post size for an oak pergola should be 140 × 140 mm, but the standard Timber Solution specification is 145 × 145 mm. Posts smaller than 145 mm are not recommended — they appear under-scaled and may compromise the frame’s stability, especially in tall or freestanding designs. Bigger oak beams create a bold, architectural look suited to open garden spaces.
The minimum rafter size is 60 × 140 mm. This dimension provides good rigidity and visual balance for most oak pergolas. Rafters can be spaced closer together for more shade or positioned wider apart for a lighter design. However, thinner rafters or those with excessive knots are more prone to twisting or bending, particularly in exposed locations.
The header beam (also known as the ring beam) is one of the most critical components in an oak pergola. For most builds, a 145 × 145 mm beam provides excellent strength and proportion. However, the correct beam thickness depends on the span between posts:
In large pergolas, where spans are greater, a thicker beam ensures the structure remains visually straight and stable over time.
In practice, the thinner beams tend to be the most vulnerable parts of any oak pergola. Like all timbers, oak expands during wet weather and shrinks in dry, hot conditions. These natural movements can slightly affect the pergola’s appearance — causing beams to bow, twist, or curve (sometimes called the banana effect). This is a normal physical process, especially with a dense hardwood like oak. Unfortunately, it’s impossible to predict exactly which beam will move, but based on our experience, twisting or bending usually occurs in:
Oak posts are the most stable components, as both ends are securely fixed.
Headers or ring beams (145 × 145 mm) are also secured to the posts, while rafters on top help prevent the beams from twisting. From experience, joists are typically the most challenging. In most projects, 60 × 140 mm rafters perform perfectly — but in some cases, slight twisting or bending may occur.
At Timber Solution, we’re always happy to replace any problematic beams or suggest practical options like noggins (timber spacers between rafters) to minimise movement. However, noggins aren’t always the most visually appealing solution, and some clients prefer to keep a cleaner aesthetic.
Natural movement is part of oak’s character. By using the right dimensions, solid joinery, and professional fixing methods, you can ensure your oak pergola remains both structurally secure and visually stunning for years to come.
| Stronghold Pergola Supplied – Included | ||
| Uprights | mm | 145 x 145 |
| Top Plates | mm | 145 x From 145 |
| Joists | mm | 60 x 140 |
| End Beam Cut | Type | A1 – 20 |
| Brace B1 | mm | 50 x 150 |
| Kiln Dried Oak Dowels | mm | Diameter 16 |
| Stronghold Pergola Extras | ||
| Brace B2 – 9 | Extra | |
| Latice 30 x 50 mm | Extra | |
| Staddle Stones – Flat or Taper | Extra | |
| Concealed Post Base – CPT66Z | Extra | |
| Custom Wall Systems D1-14 | Extra | |
| Chamfers for Beams Larger than 165 mm | Free | |
| Fixings ( screws, nails, etc ) | Extra | |
| Delivery | Extra | |
| Tailor The Frame To Be Up To 225 mm Thick | ||
Please, provide us with information on what is required for pricing and design.
We will prepare a price offer and get back to you with an offer and 3D renders for free of charge.
If you have your own sketches, architectural drawings or photos from the internet, please attach below, it will help us with design and pricing.
