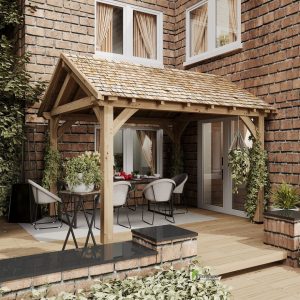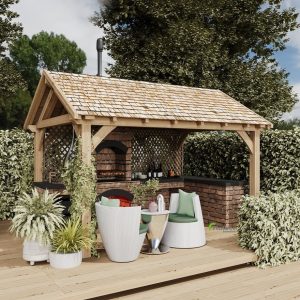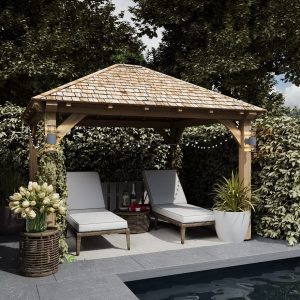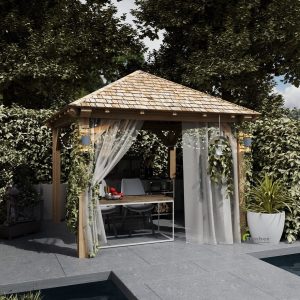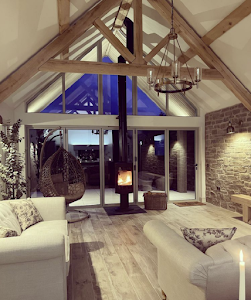| Materials | Price inc VAT | Lead Time |
|---|---|---|
| Oak | 3015 £ | 8 Weeks |
| Douglas fir | 2515 £ | 8 Weeks |
| Treated spruce | 2260 £ | 8 Weeks |
Out of stock
We Offer:
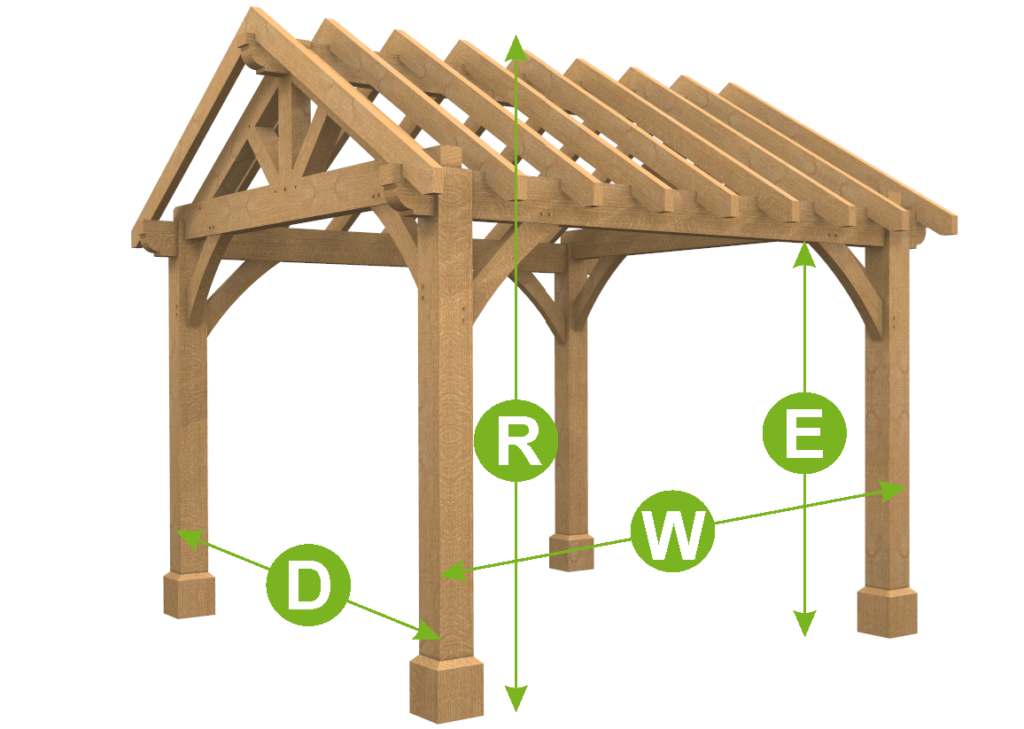
An oak pavilion is a freestanding, open-sided structure built from solid oak. It provides a covered outdoor area for dining, entertaining, or relaxing. Strong, elegant, and built to last, it adds beauty and value to any garden. Unlike a pergola or canopy, an oak pavilion is a permanent, heavy-duty structure that withstands all weather. Its solid oak frame delivers natural strength, character, and a timeless design.
Every oak frame pavilion combines traditional joinery with natural materials. Builders use mortise and tenon joints, a centuries-old technique known for strength and clean finishes. Oak is about 50% denser than softwood, giving it superior durability. When maintained, an oak pavilion can last 80 to 100 years, developing a beautiful silver-grey patina that enhances its rustic charm.
High-quality, sustainably sourced European oak is the core of every oak pavilion. This hardwood naturally resists rot, insects, and moisture. It’s ideal for outdoor buildings that face changing weather. Oak’s strength allows wide open spans with fewer posts, giving your structure a spacious, airy feel without losing stability.
Modern oak pavilions combine tradition with technology. Each beam is CNC-cut for precision, ensuring perfect fits during assembly. You can buy an oak pavilion kit with all beams, joints, and fixings pre-cut and numbered. Most kits take under a week to assemble, using basic tools and moderate DIY skills.
Oak pavilions come in many styles and sizes. Choose from hipped, gabled, or pyramid roofs, with materials like cedar shingles, slate, or clay tiles. Add options such as glass panels, lighting, or fireplaces. Sizes range from 3m x 3m garden pavilions to 6m x 4m dining shelters. Some homeowners even attach their pavilion to the house for a seamless garden extension.
Oak’s density and natural oils protect it from harsh weather. With light care, such as a coat of UV oil every few years, your pavilion will stay solid and stylish. Many owners let it age naturally for a silver-grey finish. Because it’s renewable and long-lasting, oak is also eco-friendly, reducing carbon footprint while offering a premium look.
An oak pavilion transforms your outdoor space. Use it for:
Beyond function, it also boosts property value — often by up to 10%.
An oak pavilion blends traditional craftsmanship with modern precision. Strong, sustainable, and stylish, it offers an outdoor living space that stands the test of time. Whether you want a peaceful garden retreat or an elegant entertaining area, an oak frame pavilion delivers both durability and beauty in one stunning design.
| Oakpex – Gable Roof Supplied – Included | ||
| Uprights | mm | 150 x 150 |
| Top Plates | mm | 150 x min 150 |
| Roof Pitch | Degree | 30 |
| Common Rafters | mm | 40 x 75 |
| Roof Ridge | mm | 60 x min 150 |
| End Beam Cut | Type | A1 – 20 |
| Brace B1 | mm | 50 x 150 |
| Kiln Dried Oak Dowels | mm | Diameter 16 |
| Principal Rafters (in 3D for visual) | mm | Extra 150 x 150 |
| Engineer Approved | ||
| Oakpex – Gable Roof Extras | |
| Brace B2 – 9 | Extra |
| Principal Rafters | Extra |
| Cedar Roofing Shingle | Extra |
| Barge / Soffit / Fascia Boards | Extra |
| Oak Battens 30 x 50 mm For Cedar | Extra |
| Staddle Stones – Flat or Taper | Extra |
| Concealed Post Base – CPT66Z | Extra |
| Custom Wall Systems D1-14 | Extra |
| Chamfers for Beams Larger than 165 mm | Free |
| Fixings ( screws, nails, etc ) | Extra |
| Offer the Frame for Heavy Roof Coverings | Extra |
| Delivery | Extra |
| Engineered Frame for Heavier Roofing Solutions | Extra |
| Tailor The Frame To Be Up To 225 mm Thick | |
Please, provide us with information on what is required for pricing and design.
We will prepare a price offer and get back to you with an offer and 3D renders for free of charge.
If you have your own sketches, architectural drawings or photos from the internet, please attach below, it will help us with design and pricing.
