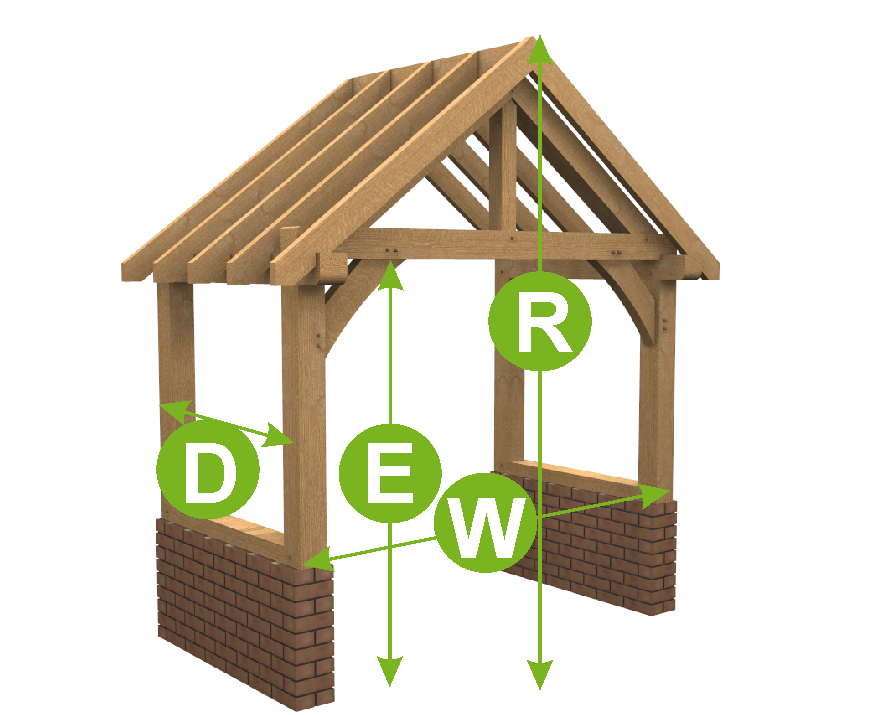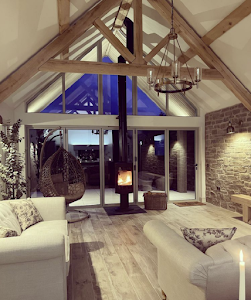
When you order a kit-form oak porch, the delivery is carefully planned to make installation smooth and stress-free. Your frame arrives on a pre-arranged date, and we always coordinate with you or your installer—so there are no unexpected deliveries.
The photos above show how your oak porch is prepared in the workshop. Each beam, brace, and joint is machined, labelled, and stacked securely for transport. All components arrive neatly bundled to ensure nothing is damaged in transit.
Each timber element—posts, ties, rafters, braces—arrives with:
This makes the assembly process straightforward, even for builders who haven’t worked with oak structures before.
Your package includes:
All woodwork is completed in the workshop, so no cutting or shaping is required on site.
The frame holds together using the included oak pegs.
If your porch has a roof, you will need stainless steel screws to attach the battens.
⚠️ Important:
Never use iron screws or nails. Oak has a high tannin content, and iron will corrode and stain the timber. Always choose stainless steel fixings.
If your porch includes a brick plinth or dwarf wall, this should be completed before delivery. Allow enough time for the mortar to fully cure before assembling the oak structure on top.
Most customers use a local builder or carpenter. Since all joints are ready and parts are labelled, the installation process is efficient and accurate.
| Gablehaven – Gable Roof Porch Supplied | ||
| Front Uprights | mm | 145 x 145 |
| Back Uprights | mm | 125 x 145 |
| Sole plates | mm | 75 x 145 |
| Tie / Return Plates | mm | 145 x 145 |
| Return Plates | mm | 145 x 145 |
| Principal Rafters | mm | 145 x 145 |
| Struts / King Post | mm | 75 or 100 mm sq |
| Common Rafters | mm | 55 x 130 |
| End Beam Cut | Type | A1 – 20 |
| Brace B1 | mm | 50 x 150 |
| Custom Side Walls Option | C1 | Free |
| Kiln Dried Oak Dowels | mm | Diameter 16 |
| Gablehaven – Gable Roof Porch Extras | |
| Brace B2 – 9 | Extra |
| Beam Engraving | Extra |
| Front Posts – Jowl | Extra |
| Front Tie Beam – Curved | Extra |
| Barge Boards 32 x 150 mm | Extra |
| Fascia Boards 32 x 150 mm | Extra |
| Soffit Boards 32 x 150 mm | Extra |
| Custom Side Walls Option C2-C12 | Extra |
| Chamfers for Beams Larger than 165 mm | Free |
| Fixings ( screws, nails, etc ) | Extra |
| Delivery | Extra |
| Tailor The Frame To Be Up To 225 mm Thick | |
Please, provide us with information on what is required for pricing and design.
We will prepare a price offer and get back to you with an offer and 3D renders for free of charge.
If you have your own sketches, architectural drawings or photos from the internet, please attach below, it will help us with design and pricing.
