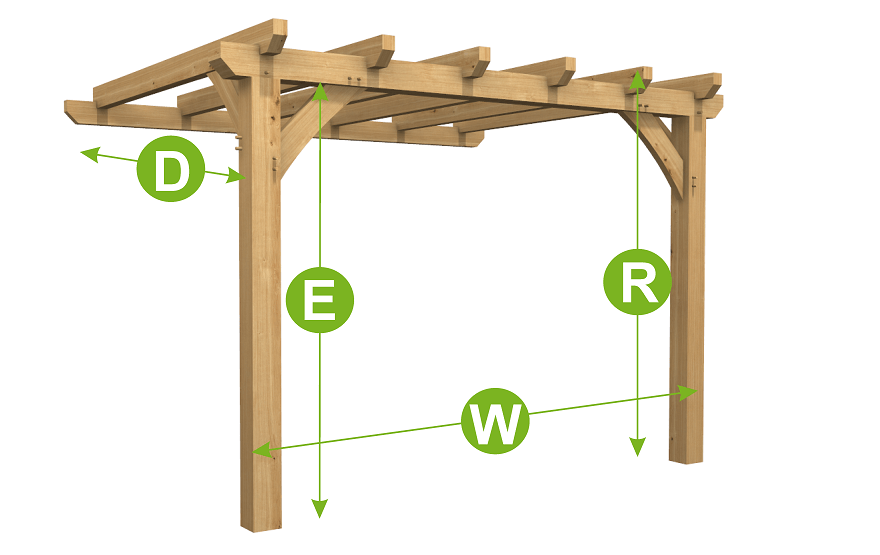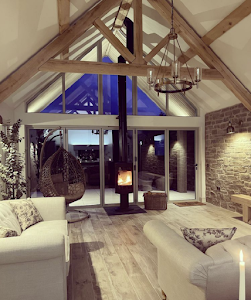| Materials | Price inc VAT | Lead Time |
|---|---|---|
| Oak | 2220 £ | 8 Weeks |
| Douglas fir | 2070 £ | 8 Weeks |
| Treated spruce | 1970 £ | 8 Weeks |
Out of stock
We Offer:

A bespoke Oak lean to kit from Timber Solution is the perfect way to extend your outdoor living area with elegance and durability. Crafted from premium oak, each Oak lean to extension is designed to complement your home’s architecture while offering year-round practicality. Whether you’re creating a shaded seating area, a covered walkway, or a dining space, our kits combine strength, craftsmanship, and style in one seamless solution.
Our Oak lean to pergola kits are tailored to suit your exact requirements. Every structure is made to order, ensuring the ideal fit for your property and outdoor layout. With Timber Solution, you can customise every element of your Oak lean to pergola kits UK, including:
Each Oak lean to kit is engineered for flexibility, easy installation, and long-lasting quality.
We understand that every site is different. That’s why our Oak lean to extension kits are supplied with beams slightly longer than needed, allowing for precise on-site trimming at no extra cost. This makes fitting simple—even on uneven walls or surfaces—while maintaining Timber Solution’s trademark accuracy and craftsmanship.
Choose from a variety of roofing styles to complete your Oak lean to pergola with roof.
Both options integrate beautifully with the oak frame, offering a seamless blend of function and sophistication.
Every Oak lean to pergola kit from Timber Solution is handcrafted using sustainably sourced oak and built to last for generations. Our bespoke approach ensures your lean-to becomes more than just a structure—it’s a statement piece that enhances your home’s character and usability.
Whether you’re upgrading your patio, adding an Oak lean to extension, or installing a new Oak lean to with glass roof, Timber Solution’s attention to detail guarantees an elegant and enduring result.
A bespoke Oak lean to kit offers a simple yet refined way to expand your living space. From compact garden retreats to large Oak lean to pergola kits UK, we provide tailored solutions that blend practicality and design excellence. With a range of roofing, brace, and finish options, your new oak lean-to will feel like a natural extension of your home.
Contact Timber Solution today to discuss your Oak lean to pergola with roof and discover how our handcrafted designs can elevate your outdoor living experience.
| SunGlow Pergola Supplied – Included | ||
| Uprights | mm | 145 x 145 |
| Top Plates | mm | 145 x From 145 |
| Joists | mm | 60 x 140 |
| End Beam Cut | Type | A1 – 20 |
| Brace B1 | mm | 50 x 150 |
| Kiln Dried Oak Dowels | mm | Diameter 16 |
| Stronghold Pergola Extras | ||
| Brace B2 – 9 | Extra | |
| Latice 30 x 50 mm | Extra | |
| Staddle Stones – Flat or Taper | Extra | |
| Concealed Post Base – CPT66Z | Extra | |
| Custom Wall Systems D1-14 | Extra | |
| Chamfers for Beams Larger than 165 mm | Free | |
| Fixings ( screws, nails, etc ) | Extra | |
| Delivery | Extra | |
| Tailor The Frame To Be Up To 225 mm Thick | ||
Please, provide us with information on what is required for pricing and design.
We will prepare a price offer and get back to you with an offer and 3D renders for free of charge.
If you have your own sketches, architectural drawings or photos from the internet, please attach below, it will help us with design and pricing.




