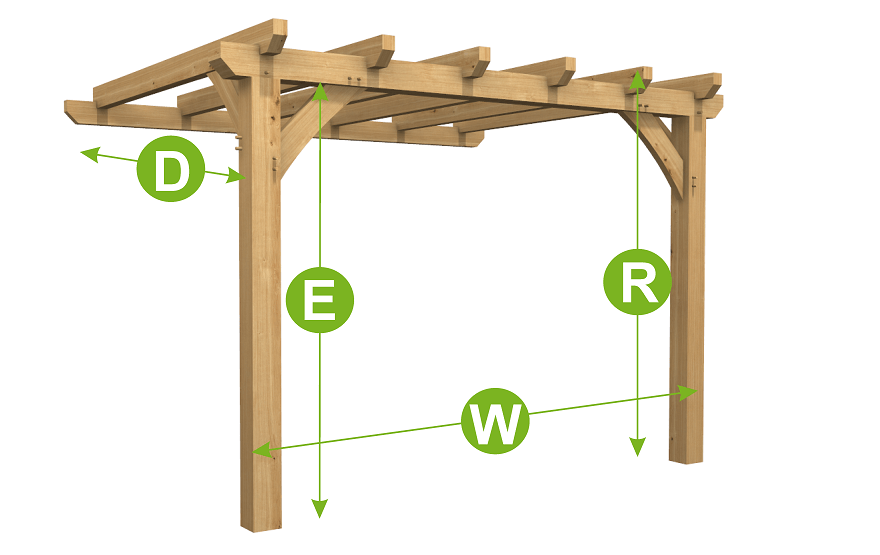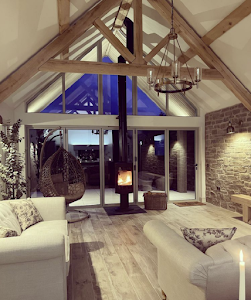| Materials | Price inc VAT | Lead Time |
|---|---|---|
| Oak | 4000 £ | 8 Weeks |
Out of stock
We Offer:

An oak lean-to carport is more than shelter—it protects from rain, sun, and frost while adding timeless charm. At Timber Solution, we craft planed oak carports built for strength and elegance.
Each carport is bespoke, with options like lattice panels, side walls, cedar or slate roofing, and a pitch to match your roofline. Kits are pre-jointed, fully planed, and simple to assemble—no sanding or cutting needed.
Use it for cars, bikes, firewood, or shaded seating. Add cladding or lighting for year-round use. A Timber Solution oak carport is a smart, lasting investment.
| Included | ||
| Uprights | mm | 145 x 145 |
| Top Plates | mm | 145 x From 145 |
| Joists | mm | 50 x 140 |
| End Beam Cut | mm | A1 – 20 |
| Brace B1 | mm | 50 x 150 |
| Capex aluminium roof bars | mm | Snap Down Glazing System Mill |
| Polycarbonate panels | Flat | 82 % Light Transmission / 10 mm |
| Kiln Dried Oak Dowels | mm | Diameter 16 |
| Stronghold Pergola Extras | ||
| Brace B2 – 9 | Extra | |
| Latice 30 x 50 mm | Extra | |
| Staddle Stones – Flat or Taper | Extra | |
| Concealed Post Base – CPT66Z | Extra | |
| Custom Wall Systems D1-14 | Extra | |
| Chamfers for Beams Larger than 165 mm | Free | |
| Fixings ( screws, nails, etc ) | Extra | |
| Delivery | Extra | |
| Tailor The Frame To Be Up To 225 mm Thick | ||
Please, provide us with information on what is required for pricing and design.
We will prepare a price offer and get back to you with an offer and 3D renders for free of charge.
If you have your own sketches, architectural drawings or photos from the internet, please attach below, it will help us with design and pricing.
