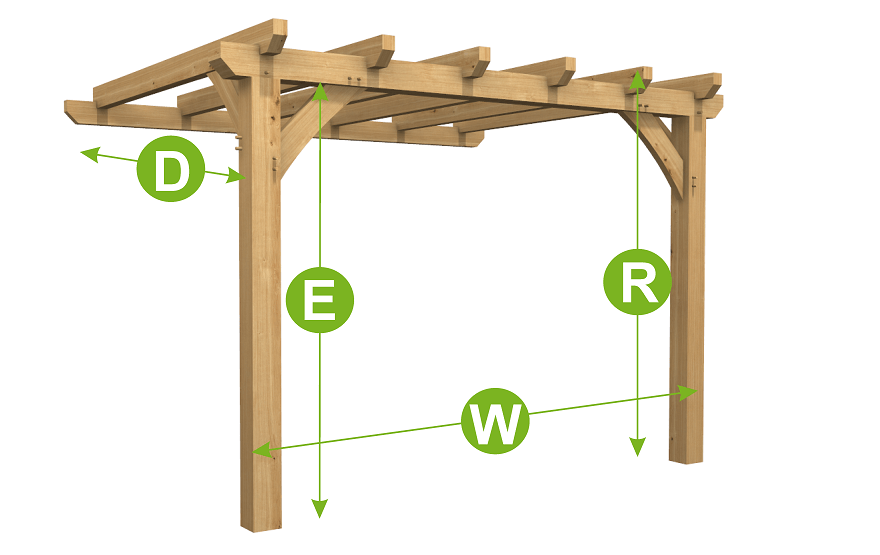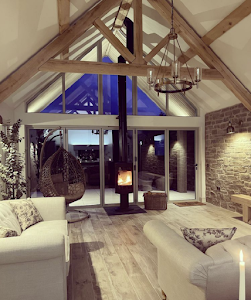| Materials | Price inc VAT | Lead Time |
|---|---|---|
| Oak | 2370 £ | 8 Weeks |
| Douglas fir | 2220 £ | 8 Weeks |
| Treated spruce | 2120 £ | 8 Weeks |
Out of stock
We Offer:

Installing an oak lean to pergola above French or bifold doors is a stylish way to extend your outdoor living space while maintaining a seamless transition between home and garden. However, fixing a pergola above wide door openings requires understanding how the lintel works — the key structural element supporting the wall above your doors — and ensuring it’s strong enough to handle the extra weight.
A lintel is a horizontal structural beam placed above a window or door opening. Its purpose is to support the load of the wall above the opening and transfer that weight to the surrounding structure.
Depending on your property’s design, lintels can be made of steel, concrete, timber, or stone. In modern homes, steel or concrete lintels are most common for wide openings like bifold or French doors, where strength and stability are crucial.
Above these doors, the lintel bears a heavy section of wall, ensuring the doors operate smoothly without sagging or binding. When installing an oak lean to pergola, it’s vital to recognise that you’re adding both dead load (the pergola’s weight) and live load (wind, snow, or roofing weight), all of which must be safely supported without affecting the door’s alignment or performance.
Before fixing an oak lean to pergola above French or bifold doors, check the lintel’s strength and material. Most are made from steel or concrete, both suitable for supporting extra weight with proper fixings. However, older properties may feature timber or stone lintels, which are more vulnerable and may require reinforcement before installation.
Fixing an oak lean to pergola to a lintel above French or bifold doors demands careful planning. The lintel already carries significant structural load, and bifold doors in particular are highly sensitive to deflection (movement or bending).
Always consult a structural engineer or qualified professional before starting. They can calculate whether the existing lintel can bear the extra weight from your oak lean to pergola with roof, including potential wind and snow loads.
Bifold door lintels are designed with tight deflection tolerances—typically less than 5mm across the span. Even minor sagging can cause the doors to misalign or jam. The additional load from an oak lean to pergola extension increases pressure on the lintel, so professional assessment is vital to ensure safety and performance.
These fixings create a strong, lasting bond and are particularly effective in both modern steel lintels and older brickwork where stability is essential.
When installing your oak lean to pergola, the roof type can influence both aesthetics and structural weight:
Each option integrates perfectly with Timber Solution’s oak lean to pergola kits UK, crafted for lasting durability, precise fitting, and timeless oak design.
Fixing an oak lean to pergola to a lintel above French or bifold doors combines style with structural responsibility. Understanding what a lintel does, assessing its load-bearing capacity, and using the correct fixings—such as resin anchors—are key to achieving a safe and secure installation.
With Timber Solution’s bespoke oak lean to pergola kits UK, you can confidently create a beautiful, functional outdoor space that enhances both your home’s appearance and its living potential.
| SunGlow Pergola Supplied – Included | ||
| Uprights | mm | 145 x 145 |
| Top Plates | mm | 145 x From 145 |
| Joists | mm | 60 x 140 |
| End Beam Cut | Type | A1 – 20 |
| Brace B1 | mm | 50 x 150 |
| Kiln Dried Oak Dowels | mm | Diameter 16 |
| Stronghold Pergola Extras | ||
| Brace B2 – 9 | Extra | |
| Latice 30 x 50 mm | Extra | |
| Staddle Stones – Flat or Taper | Extra | |
| Concealed Post Base – CPT66Z | Extra | |
| Custom Wall Systems D1-14 | Extra | |
| Chamfers for Beams Larger than 165 mm | Free | |
| Fixings ( screws, nails, etc ) | Extra | |
| Delivery | Extra | |
| Tailor The Frame To Be Up To 225 mm Thick | ||
Please, provide us with information on what is required for pricing and design.
We will prepare a price offer and get back to you with an offer and 3D renders for free of charge.
If you have your own sketches, architectural drawings or photos from the internet, please attach below, it will help us with design and pricing.




