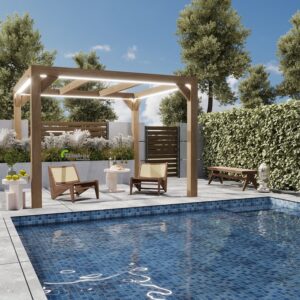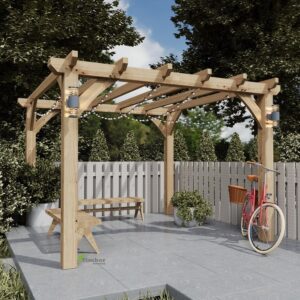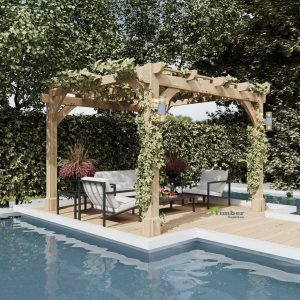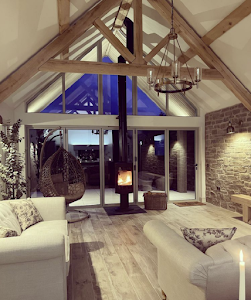| Materials | Price inc VAT | Lead Time |
|---|---|---|
| Oak | 2100 £ | 8 Weeks |
| Douglas fir | 1950 £ | 8 Weeks |
| Treated spruce | 1850 £ | 8 Weeks |
Available on back-order
We Offer:
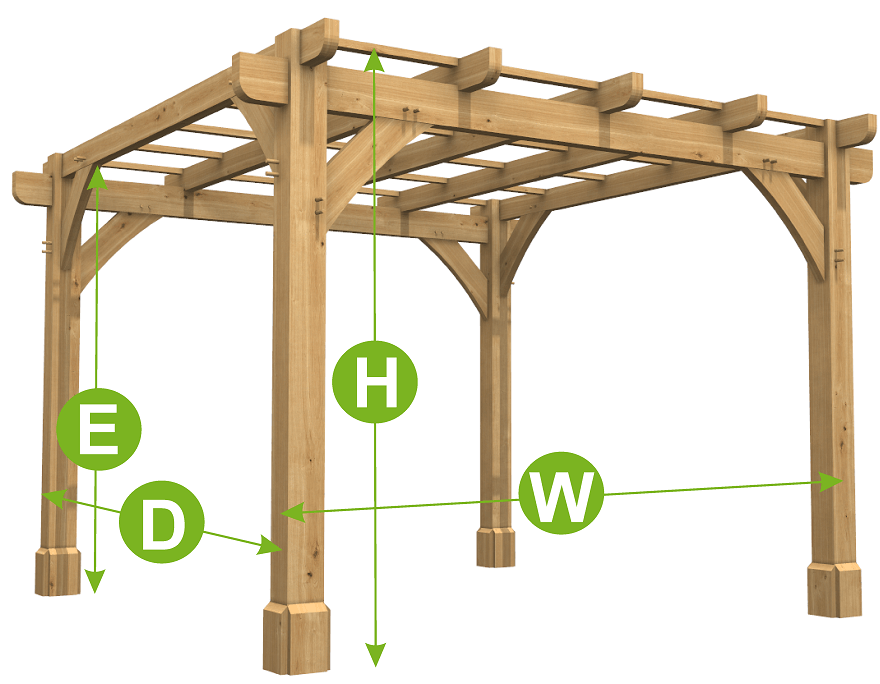
An Oak Pergola can completely transform your garden — adding structure, shade, and timeless charm. Whether it’s for relaxing, dining, or entertaining, an Oak Pergola beautifully blends traditional craftsmanship with modern outdoor living. Before building, it’s important to understand UK planning regulations — particularly whether your Oak Pergola falls under Permitted Development rights or requires planning permission.
An Oak Pergola is a garden structure made of vertical posts and open crossbeams, offering light shade and architectural appeal. Oak is strong, sustainable, and naturally weather-resistant, making it a perfect material for UK gardens. Oak Pergolas can enhance patios, frame pathways, or create elegant seating areas — seamlessly connecting your home and garden.
In most cases, Oak Pergolas are covered by Permitted Development rights, meaning you won’t need formal planning approval if certain rules are met. These rights save time, money, and paperwork — but it’s crucial to follow the limits below.
You can install an Oak Pergola without planning permission if:
Certain areas have tighter restrictions, including:
If your property falls into one of these zones or is a listed building, always confirm with your local council before starting.
For official guidance, visit the UK Government’s Planning Portal.
You may need to apply for planning permission if your Oak Pergola:
Permitted Development lets homeowners carry out small improvements, like adding an Oak Pergola, without a full planning application.
Planning Permission is required for larger projects or those affecting a property’s structure, neighbours, or the local environment.
Building an Oak Pergola in the UK is usually straightforward under Permitted Development rights, but always confirm with your local authority to be safe. With the right planning and design, your Oak Pergola will be a lasting, stylish, and compliant addition to your outdoor space.
| Breeze Pergola Supplied – Included | ||
| Uprights | mm | 145 x 145 |
| Top Plates | mm | 75 x From 145 |
| Joists | mm | 60 x 140 |
| End Beam Cut | Type | A1 – 20 |
| Brace B1 | mm | 50 x 150 |
| Lattice | mm | 30 x 50 |
| Kiln Dried Oak Dowels | mm | Diameter 16 |
| Breeze Pergola Extras | ||
| Brace B2 – 9 | Extra | |
| Staddle Stones – Flat or Taper | Extra | |
| Concealed Post Base – CPT66Z | Extra | |
| Custom Wall Systems D1-14 | Extra | |
| Chamfers for Beams Larger than 165 mm | Free | |
| Fixings ( screws, nails, etc ) | Extra | |
| Delivery | Extra | |
| Tailor The Frame To Be Up To 225 mm Thick | ||
Please, provide us with information on what is required for pricing and design.
We will prepare a price offer and get back to you with an offer and 3D renders for free of charge.
If you have your own sketches, architectural drawings or photos from the internet, please attach below, it will help us with design and pricing.
